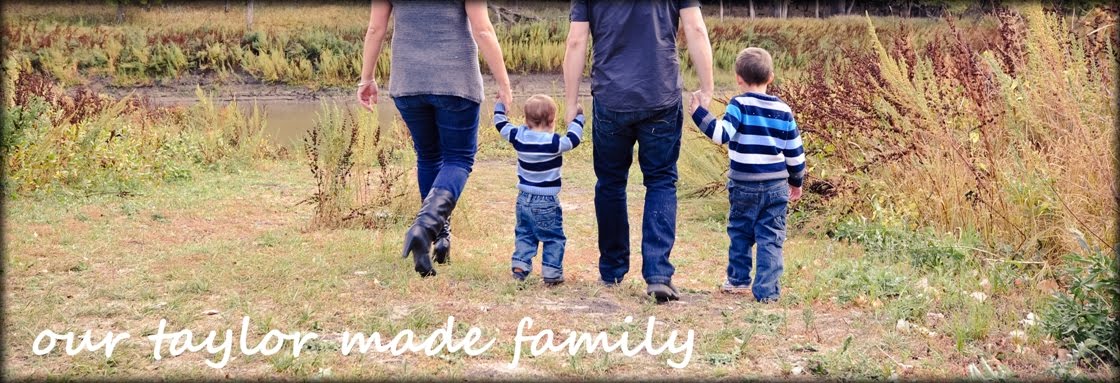so colin and i decided we needed to make our back door mud room closet more functional.
i wish i had a true before picture to share. the closet had 3 deep and wide shelves. we would lose things on the top shelf because it was so deep and no stool would help. it also had a bar in front of the shelves for jackets. it's a decent sized closet for sure, but just not functional at all.
we decided we wanted to make a pantry. i started googling "how to's" on shelving and figuring out the best way to build it. We didn't want to buy those melamine standard shelves with the ugly brackets. I wanted to build it from scratch and i wanted to paint them.
so colin went right to work emptying out the closet
and removing the hardware.
we hired our electrician friend to come and install a light for us. finally we can SEE in that closet, it's amazing the difference it makes!
he also added an electrical outlet on this same wall near the floor.
this past summer we added hooks at the back door...
we use these much more than we ever used the hangars in the closet...
although this spot became a dumping ground for all those jackets/ski pants/mitts etc we had to relocate from the back door area we were working in.. wyatt found a fun little nest to read books in... it was so darn cute.
first off, we had to mud and sand all the walls. we painted a creamy white color on the non-shelf walls and then wall papered the shelf walls.
wallpaper was relatively easy to do... and since we knew the wallpaper would be more of a background look behind the shelves and not the main focus, we were more relaxed about it if we made a mistake.
biggest tip though - make sure you buy the EXACT same wallpaper rolls if you have to buy more than one roll! double check the barcode or whatever you can! we have a feeling that we were sold very similar but slightly different rolls and we got into some trouble matching in some places. it worked out fine for us and no one will ever notice the slight mistakes, but that might not be the case for you!
Finished wallpaper!
Then it was time to install the shelves.
We had 5 shelves on each wall. the back wall was 42" long and the side was 48" long (but minus 12" since we had it go only to the edge of the back wall shelf) .
We ended up going with a knotty pine wood as we were told that would be the best in strength. The shelves were also just under 12" deep.
First we installed the 1x2's along the wall where we wanted the shelves to go. Colin used a stud finder to make sure all the screws were going into studs. We did about 15" in between shelves. We could have done them closer together, but we wanted to make sure things like cereal boxes and other tall items had a spot and I wanted the shelves evenly spaced apart.
this picture shows the shelves in place but not bolted together.. and i also primed the shelves ahead of time while colin worked on the 1x2's.
i also primed and painted the 1x2's separately after they were installed... made it easier for taping each section as i didn't want to leave the tape on longer than necessary.
after each paint application, i removed the tape right away. the wallpaper and tape i used said it should be fine and the tape wouldn't remove any of the color, but on a test spot, it did actually remove some of the color... so better safe than sorry!! especially after all that work installing the darn stuff!
so here are the shelves all primed and put together. you can see that we used 2 small mending plates on each shelf to bolt the two shelves together so they wouldn't move around on us as well as for extra support.
then colin measured and cut a 2x2 piece for in between each shelf section. this 2x2 is the corner support for the shelf that is attached by a mending plate.
i think he nailed it in from the top on each section, but i can't remember... i do know that he measured pretty accurately and those pieces weren't going anywhere even without nails... so it's up to you what you end up doing.
bit now it looks like one solid piece - especially now that it's all painted!
if i ever get around to that part of the pantry, i will post a picture... but for now, i am LOVING my beautiful, somewhat organized, very functional pantry!!
